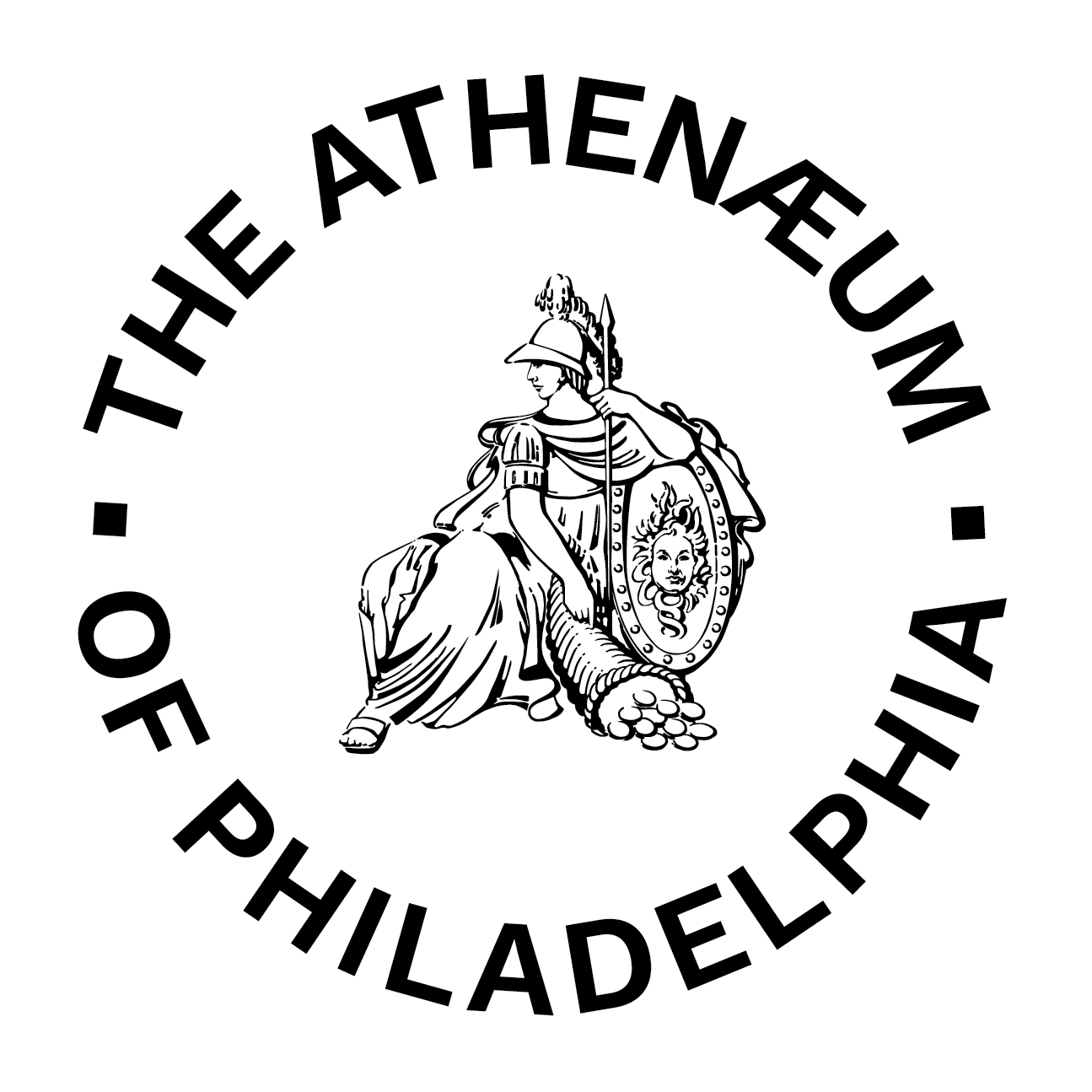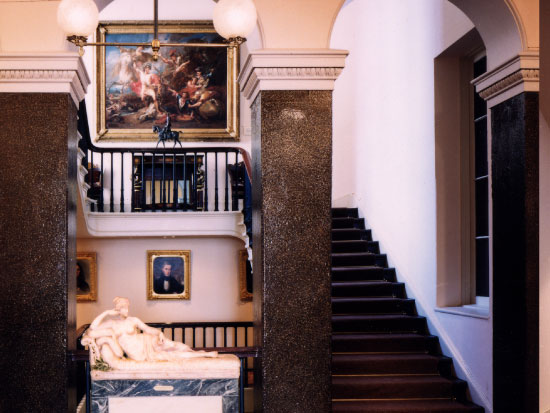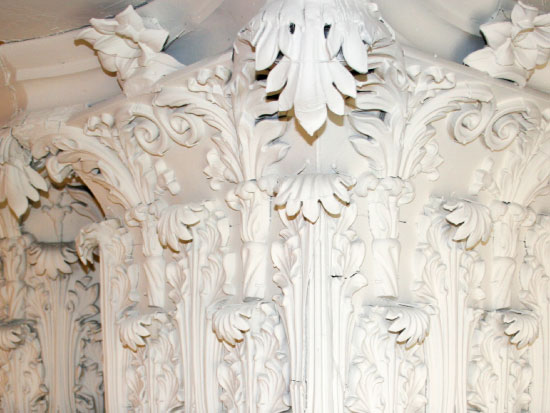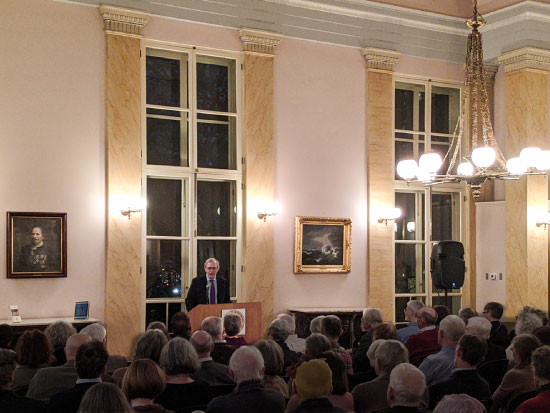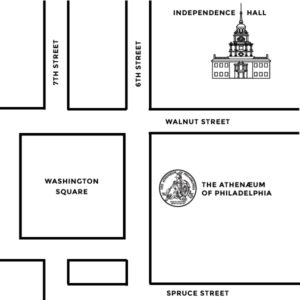
THE ATHENAEUM’S ARCHITECTURE & DESIGN COLLECTIONS
The Athenaeum came lately to serious collecting in this field. The first published catalog of the library (1817) lists no drawings or books of architecture, and we cannot be certain when the first such works arrived. They probably came from the private library of Samuel Breck, whose 1829 gift included Thomas Pope’s Treatise on Bridge Architecture (New York, 1811).
In 1820, William Strickland was the first architect to become a member of the Athenaeum. We presume he encouraged the acquisition of contemporary architectural and engineering works. Indeed, the Athenaeum was the only Philadelphia library to subscribe to Strickland’s Reports on Canals, Railways, Roads and Other Subjects, Made to the Pennsylvania Society for the Promotion of Internal Improvements (Philadelphia, 1826), in which he predicted the triumph of railroads over canals. It is also appropriate that the first architecture drawing acquired by the Athenaeum — and here we can be certain — was Strickland’s own 1839 proposal for a new building to house the library on Washington Square.
Between 1836-1845 the Athenaeum sponsored a series of competitions and entertained submissions from most of the leading American architects. In addition to the Strickland proposal, the Athenaeum received designs from John Haviland, Napoleon LeBrun, Thomas S. Stewart, Thomas Ustick Walter, and others. The Athenaeum awarded to the young Scot, John Notman (1810-1865), who generated several designs in a variety of styles before the indecisive building committee settled on a simple Italianate palazzo. Notman’s building — albeit expanded and modernized — continues to serve the Athenaeum after nearly 175 years. As for the 50 drawings that survived from the 19th century competitions, they remain the core of the graphic legacy that has grown to more than 360,000 drawings representing the work of approximately 1,200 American architects. While heavily weighted to drawings of Philadelphia origin, the collection is national in scope and includes drawings for buildings in 35 states and several countries.
Between 1847-1870, when the new Philadelphia chapter of the American Institute of Architects established offices in the Athenaeum building, architectural acquisitions were those expected for a library of the time — the works of Andrew Jackson Downing (including his periodical Horticulturist), Calvert Vaux, Gervase Wheeler, Samuel Sloan and the usual works of John Ruskin and Augustus W. N. Pugin. In December of 1870, however, a committee of the architects announced that “being impressed with the importance of providing an architectural library and reading room, for the use of all persons connected with architecture and the cognate arts,” they had “founded such an establishment in the third story of the Athenaeum building in this city to be denominated the ‘architectural library of Philadelphia.’”
“In thus making architecture a specialty,” the AIA Library committee continued, “the collection will very soon be far more complete than any comprised in our larger libraries, and will afford the student as well as the amateur facilities for reference and for study that no miscellaneous library either public or private, can be expected to furnish.”
Unfortunately, it cannot be said that the AIA and the Athenaeum continued from that point to collect; the 19th century concept of an architectural library eventually languished. The Philadelphia chapter of the AIA no longer maintains the library, and its own archives are permanently deposited in the care of the Athenaeum. Yet the seed had been planted. In the mid 1970s, the Athenaeum began to acquire its current extensive collection. The Athenaeum now identifies, acquires, and preserves architectural records to make them available for research, publication, and exhibition. The objective is to heighten public awareness of the heritage of our built environment — not only to encourage historic preservation and good contemporary architecture, but to foster knowledge and appreciation of the creative process that is often best revealed in the architect’s correspondence, sketches, and drawings.
The Athenaeum came lately to serious collecting in this field. The first published catalog of the library (1817) lists no drawings or books of architecture, and we cannot be certain when the first such works arrived. They probably came from the private library of Samuel Breck, whose 1829 gift included Thomas Pope’s Treatise on Bridge Architecture (New York, 1811).
In 1820, William Strickland was the first architect to become a member of the Athenaeum. We presume he encouraged the acquisition of contemporary architectural and engineering works. Indeed, the Athenaeum was the only Philadelphia library to subscribe to Strickland’s Reports on Canals, Railways, Roads and Other Subjects, Made to the Pennsylvania Society for the Promotion of Internal Improvements (Philadelphia, 1826), in which he predicted the triumph of railroads over canals. It is also appropriate that the first architecture drawing acquired by the Athenaeum — and here we can be certain — was Strickland’s own 1839 proposal for a new building to house the library on Washington Square.
Between 1836-1845 the Athenaeum sponsored a series of competitions and entertained submissions from most of the leading American architects. In addition to the Strickland proposal, the Athenaeum received designs from John Haviland, Napoleon LeBrun, Thomas S. Stewart, Thomas Ustick Walter, and others. The Athenaeum awarded to the young Scot, John Notman (1810-1865), who generated several designs in a variety of styles before the indecisive building committee settled on a simple Italianate palazzo. Notman’s building — albeit expanded and modernized — continues to serve the Athenaeum after nearly 175 years. As for the 50 drawings that survived from the 19th century competitions, they remain the core of the graphic legacy that has grown to more than 360,000 drawings representing the work of approximately 1,200 American architects. While heavily weighted to drawings of Philadelphia origin, the collection is national in scope and includes drawings for buildings in 35 states and several countries.
Between 1847-1870, when the new Philadelphia chapter of the American Institute of Architects established offices in the Athenaeum building, architectural acquisitions were those expected for a library of the time — the works of Andrew Jackson Downing (including his periodical Horticulturist), Calvert Vaux, Gervase Wheeler, Samuel Sloan and the usual works of John Ruskin and Augustus W. N. Pugin. In December of 1870, however, a committee of the architects announced that “being impressed with the importance of providing an architectural library and reading room, for the use of all persons connected with architecture and the cognate arts,” they had “founded such an establishment in the third story of the Athenaeum building in this city to be denominated the ‘architectural library of Philadelphia.’”
“In thus making architecture a specialty,” the AIA Library committee continued, “the collection will very soon be far more complete than any comprised in our larger libraries, and will afford the student as well as the amateur facilities for reference and for study that no miscellaneous library either public or private, can be expected to furnish.”
Unfortunately, it cannot be said that the AIA and the Athenaeum continued from that point to collect; the 19th century concept of an architectural library eventually languished. The Philadelphia chapter of the AIA no longer maintains the library, and its own archives are permanently deposited in the care of the Athenaeum. Yet the seed had been planted. In the mid 1970s, the Athenaeum began to acquire its current extensive collection. The Athenaeum now identifies, acquires, and preserves architectural records to make them available for research, publication, and exhibition. The objective is to heighten public awareness of the heritage of our built environment — not only to encourage historic preservation and good contemporary architecture, but to foster knowledge and appreciation of the creative process that is often best revealed in the architect’s correspondence, sketches, and drawings.
